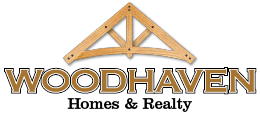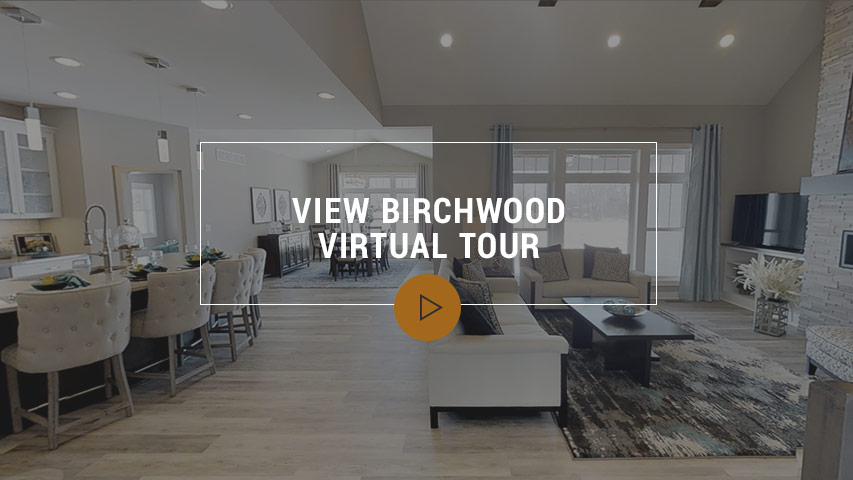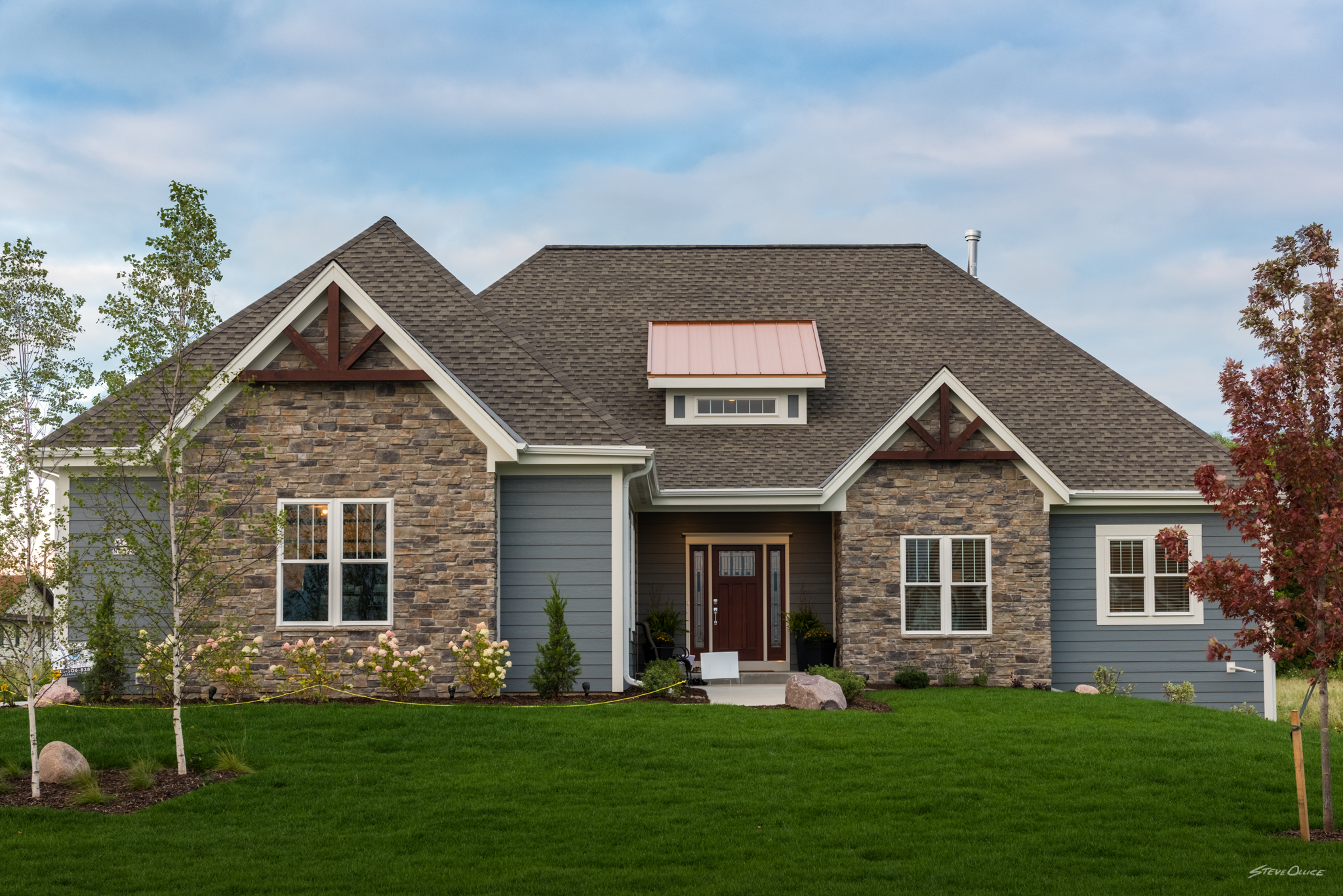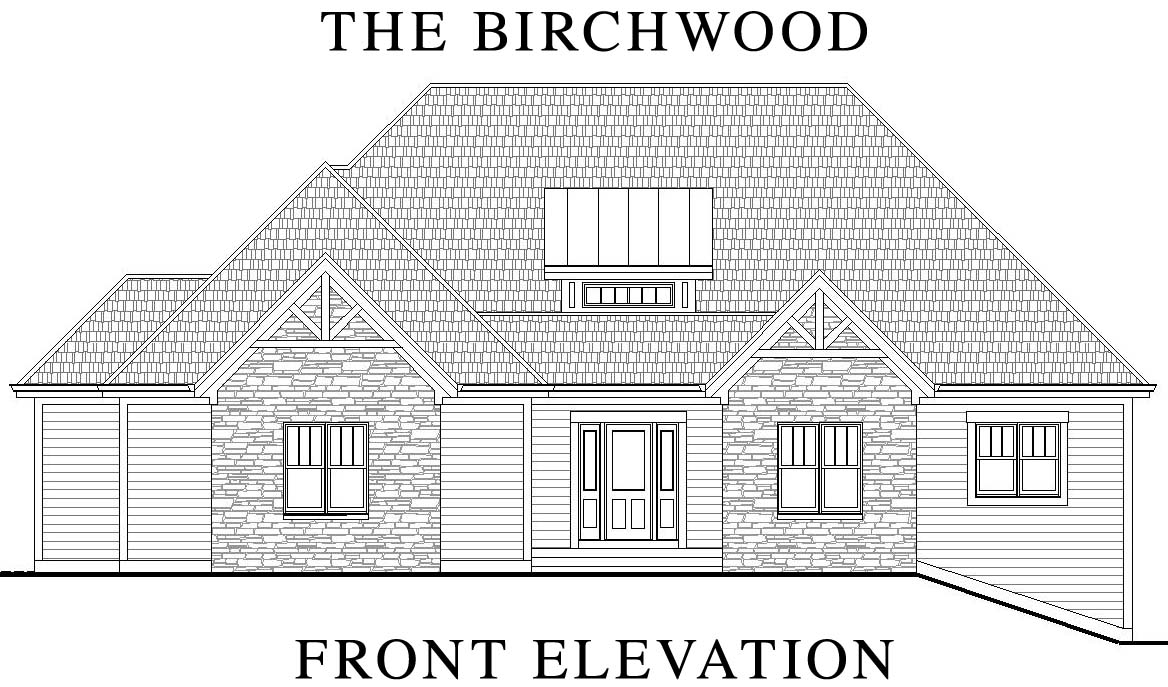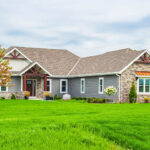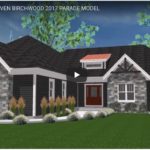Starting at $487,900
THE BIRCHWOOD – PARADE OF HOMES MODEL
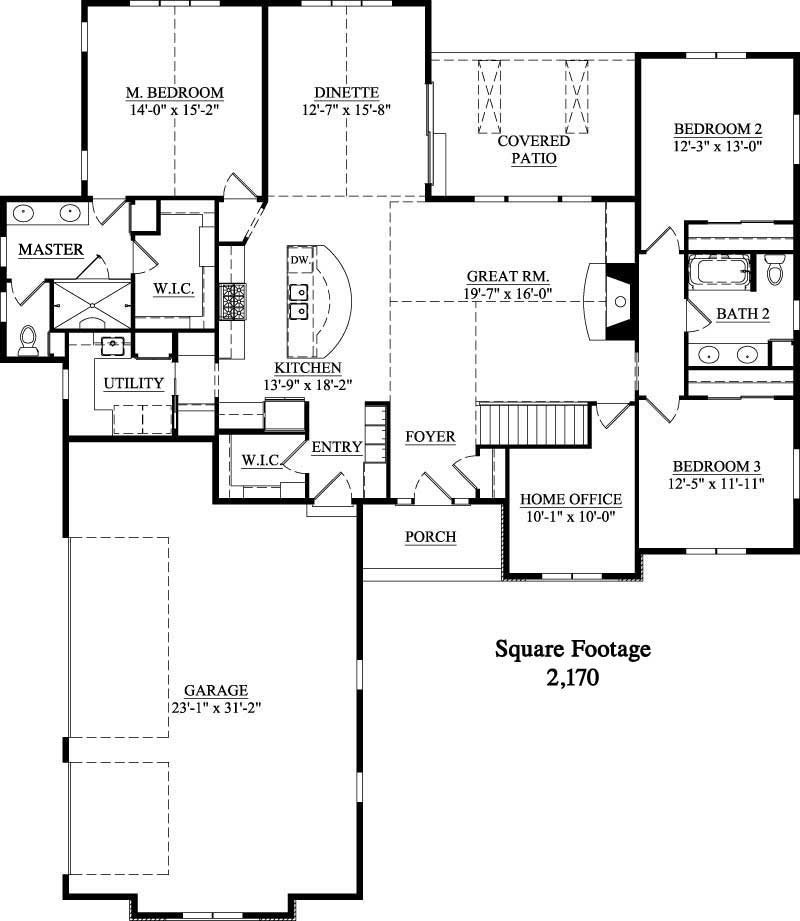
Woodhaven Homes is proud to unveil the Birchwood, a home designed for modern-day living. This unique Craftsman style home with a contemporary flair is an open concept split bedroom ranch with a partially exposed lower level that exemplifies family living at its fullest.
As you first walk in you will be wowed by the impressive foyer and open staircase to your future finished lower level. Next, you’ll see the grand great room and kitchen combination which is a great gathering space for family and friends. The barn wood flooring, vaulted ceilings with wood beams and floor-to-ceiling Ledgerstone fireplace creates an inviting space. The chef’s kitchen, which is designed and equipped to satisfy the needs of any personal chef, has a walk-through pantry that leads to the spacious laundry room and a large arched island, and an oversized dinette that opens to the covered patio.
The master bedroom suite has a cathedral ceiling, a large walk-in closet, spacious tile shower with dual shower heads and handhelds. There are two additional bedrooms, a full bath and a den/office on the other side of the home. Also, as you enter from the oversized 3.5-car garage there is a mudroom with custom lockers, a drop zone and a large walk-in closet.
The option of finishing the partially exposed lower level could include a fourth bedroom, bathroom, bar area, theater room, hobby areas or additional living space to meet your individual needs.
- Style/Type of Home: Split Bedroom Ranch
- Square Footage: 2,170
- Bedrooms: 3
- Total Rooms: 10
- Bathrooms: 2
- Garage: 3.5-car
- Finished Basement: No
- Open-concept foyer, kitchen, dinette and great room
- Tongue and groove-covered porch
- Partial exposure with egress window
- Oversized 3.5 car garage
Birchwood Features
-
- 2×6 exterior wall construction
- R19 fiberglass insulation for exterior walls
- R50 blown fiberglass insulation for ceilings
- Tyvek house wrap
- 3′ closed cell spray foam
- Spray foam around all windows, doors and box sills
- Sierra Pacific super seal windows
- Prefinished LP Smartside siding, trim, soffit, and fascia
- 3-dimensional shingles with a lifetime warranty
- Front and rear gable timber frame beams
- Partial exposure
- Egress window
- 9’ poured basement
- Oversized 3 ½ car garage
- Insulated garage walls and doors
- Fully drywalled garage with windows trimmed out
- 16’ Tile ledger stone fireplace
- Superior DRL 3042 linear gas direct vent fireplace
- Great room beams with rope light
- One-off custom horizontal slat railing
- Smooth wall finish throughout the entire house
- Luxury vinyl plank flooring throughout all common areas
- Mix of countryside and custom cabinets with built-in TV cabinet next to the fireplace and built-in lockers in mudroom
- Quartz countertops throughout with oversized arched island
- Brushed granite countertops in laundry room oversized laundry tub
- Tile backsplash in kitchen with beveled subway tile with mosaic tile accent
- Oversized stainless-steel farm sink with commercial-grade faucet
- Tongue and groove ceiling with skylights for covered porch
- Shiplap office wall
- Shiplap ceiling with floating beam and rope light in the master bedroom
- Tile floors in bathrooms
- Oversized, walk-in tile shower with dual rain shower heads in master bath
- Custom barn door style shower door in master bath
- Kohler molded marble shower with handheld and adjustable shelves
- Barn door style shower door main bath
- Kohler lighted mirrors and medicine cabinets
- Custom white melamine shelving in all the closets
- High-efficiency Carrier furnace and air conditioner with Aprilaire humidifier
- Upgraded Kohler fixtures per model
- Upgraded stainless steel Jenn Air appliances with cabinet depth refrigerator
- Whirlpool Cabrio washer and dryer (included in model only)
- Upgraded Schlage hardware with Addison back plates
- Upgraded lighting per model
- 1-year builder warranty
