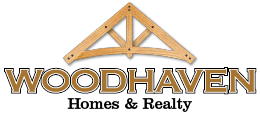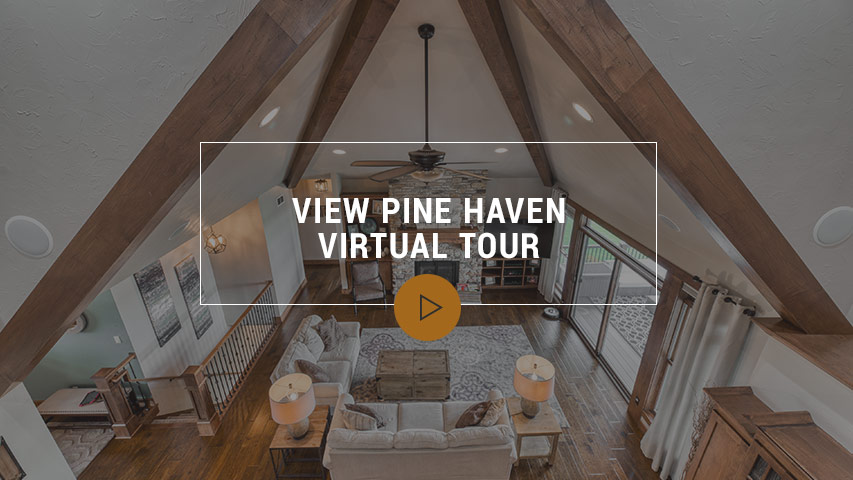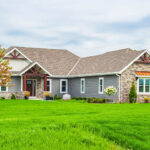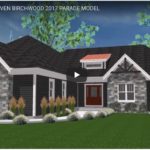Parade of Homes
Pine Haven model starting at $639,900
PINE HAVEN MODEL
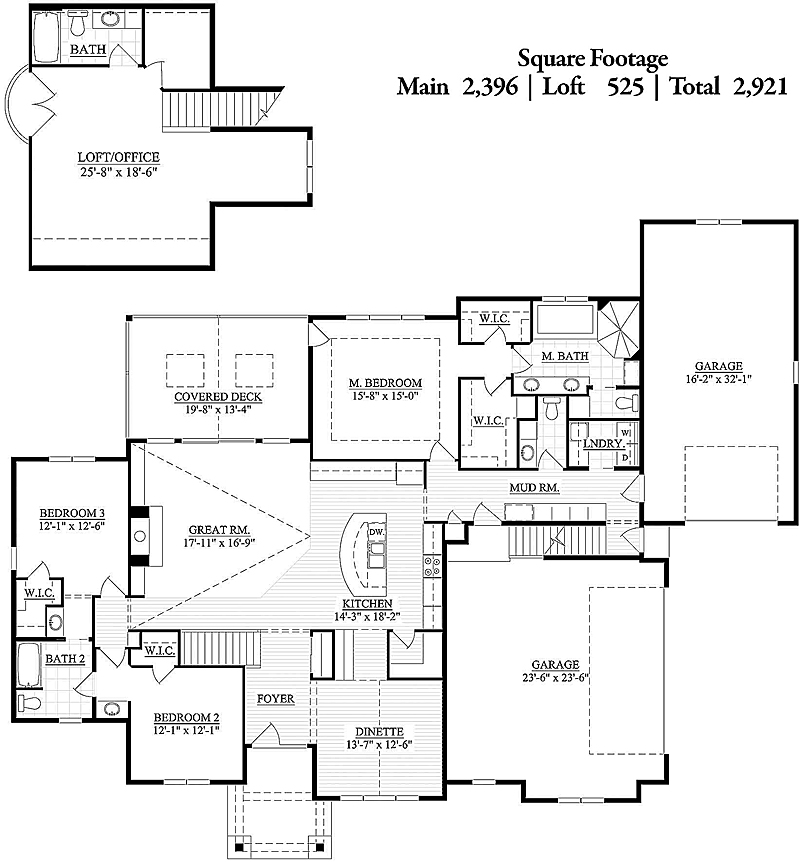
Woodhaven Homes is proud to unveil The Pine Haven, a home designed for modern-day living. This unique Craftsman style home with its open concept, loft room with Juliet balcony and timber framed porches exemplifies family living and entertaining as if at your own private resort.
The great room and kitchen combination is a great gathering space for family and friends. The distressed, hand-scraped flooring and a floor-to-ceiling stone fireplace that walks out to an exposed timber beam-covered porch makes one feel that they’re on a retreat vacation all year round! The chef’s kitchen has a walk-in pantry, an abundance of birch custom cabinets and a countertop workspace. Families can choose to eat at the ten-person over sized arched island or the private dining space with a walk-through butler service area with a wet bar. The master bedroom has a walk-in, oversized tile shower with dual shower heads and one rain head, plus a whirlpool tub, dressing area and two walk-in closets.
What truly sets the Pine Haven model apart are the two-2 ½ car garages in the front of the home plus a third 2 1/2 car garage featuring the Spancrete Replenish product located in the back of the home in the lower level – a handyman’s dream. A convenient staircase from the upper garage makes accessing the lower level of the home a breeze.
Some notable features of the Pine Haven are; front and back timber beam porches; Andersen Windows; a floor-to-ceiling stone fireplace with a custom oversize mantle; shaker-style maple 5 ½” base and header; 3 ½” casing with stained shaker-style doors; custom birch cabinets; hand carved random width hickory wood and tile floors throughout.
The option of finishing the exposed lower level could include a fifth bedroom, bathroom, bar area, theater room, hobby areas or additional living space to meet your individual needs.
Woodhaven Homes is a family-owned business using high-quality contractors. We have been awarded the #1 Builder Rating for Customer Satisfaction by Milwaukee Magazine. Woodhaven Homes will gladly customize its designs to make your dream home uniquely yours.
Exclusive Features
- True timber framed entry and rear covered porch
- Juliet balcony over the kitchen
- 3 x 2.5 car garages
- Loft Area with full bath and private entry
- Oversized shower and whirlpool tub in the master bath
Standard Features
- 9′ poured concrete foundation walls with 9′ 1″ Styrofoam below grade with Form A-Drain
- 2″ x 6″ exterior wall construction
- R-19 batt exterior walls with Tyvek house wrap
- R-38 ceilings
- 3″ spray foam around all doors, windows and box sills
- Vapor barrier at all ceilings and walls
- Pre-finished LP Smartside siding, trim, soffit and fascia
- 3 Dimensional Roof shingles with a lifetime warranty
- Front and side entrance 2 and 2-1/2 car garages with front and side entry
- 18′ x 8′ and 10′ x 8′ insulated wood grain steel garage doors
- Drywalled and insulated walls and ceilings in both garages
- Full exposure with walk-out patio door
- Fully exposed 3rd 2-1/2 car garage w/spancrete and 7′ x 10′ insulated wood grain steel garage door
- Anderson 200 Series double-hung windows
- I-Joist engineered floor system with all joists glued & nailed (upgraded series)
- 10/12 Roof pitch
- Simpson double wide Douglas Fir front doors
- 75-gallon power vent hot water heater
- Stainless steel Whirlpool appliances, double oven, gas cooktop, range hood, Refrigerator, built-in microwave, and dishwasher
- Shut off valves at all plumbing fixtures
- 4 frost-free hose bibs and 6 exterior waterproof outlets
- Smoke detectors per code in each bedroom
- Recessed lighting per plan
- Light fixture allowance
- Three CAT5 phone jacks
- Kohler plumbing fixtures w/oil rubbed bronze faucets and drains
- 3-panel shaker style maple doors and shaker style maple trim 3 1/2″ casing 5 1/2″ baseboards
- Flat panel shaker style birch custom cabinets
- Walk-in pantry
- Corian and zodiac counters throughout
- Easy track and melamine shelving
- Schlage door hardware w/oil rubbed bronze finish
- Towel bars and paper holders in each bathroom
- Carpet, wood and tile allowance
- Gravel, excavation, and backfill allowance
- Cozy Heat fireplace with floor-to-ceiling stone veneer
- Carrier furnace and air conditioner with an Aprilaire humidifier
- TRUE timber-framed front and rear porches
- One-year builder warranty from the time of closing
Other items to consider: Permits, lot improvements and decorating.
Woodhaven Homes is proud of their attention to detail in design as well as their workmanship. Homes built by Woodhaven are known for quality woodworking. This creates a warm and inviting atmosphere in their homes.
